A home doesn’t have to be massive to make a major impact. Tiny spaces create unique challenges for both form and function — so when a small home is built well, it’s especially impressive. These three homes are prime examples of homeowners who have made the most of the space they have.
Airstream abode
During the week, Larry and Mary Kay Hesen live in downtown Jeffersonville. But on the weekends, the couple takes a 40-minute drive to Guist Creek Marina and Campgrounds in Shelbyville, where they enjoy quiet time along Guist Creek Lake in their fully renovated Airstream travel trailer.
“Michael (Madley of Michael Madley Design) did everything,” Mary Kay said. “It was completely gutted, and he built everything from scratch.”
The space now features a powder room, luxury vinyl flooring, custom cabinetry, and quartz countertops, with a queen bed on one end and a sofa on the other. The design touches are all Mary Kay’s doing and include fun finds she discovered on Etsy as well as unique pieces that have popped up on her Instagram feed. There’s an ice cream-shaped mirror in the powder room, fan decals on the front door, and whimsical pillows on the deck, to name a few.
“We just love it here,” Mary Kay said. “It’s enough room for my husband and I and our grandkids — it’s perfect.”
Audubon apartment
When Kentucky natives Ben and Whitney Wilson come back to the Bluegrass State from their Nashville home to visit family or take work sabbaticals, they stay in the lower level of an apartment building they own.
“When we bought this building,” Whitney recalled, (Ben said he) would love to convert one of the units into a place for us to go and retreat.”
The Wilsons enlisted the help of Tara Graves, owner of Bluegrass Build & Design, to design the space.
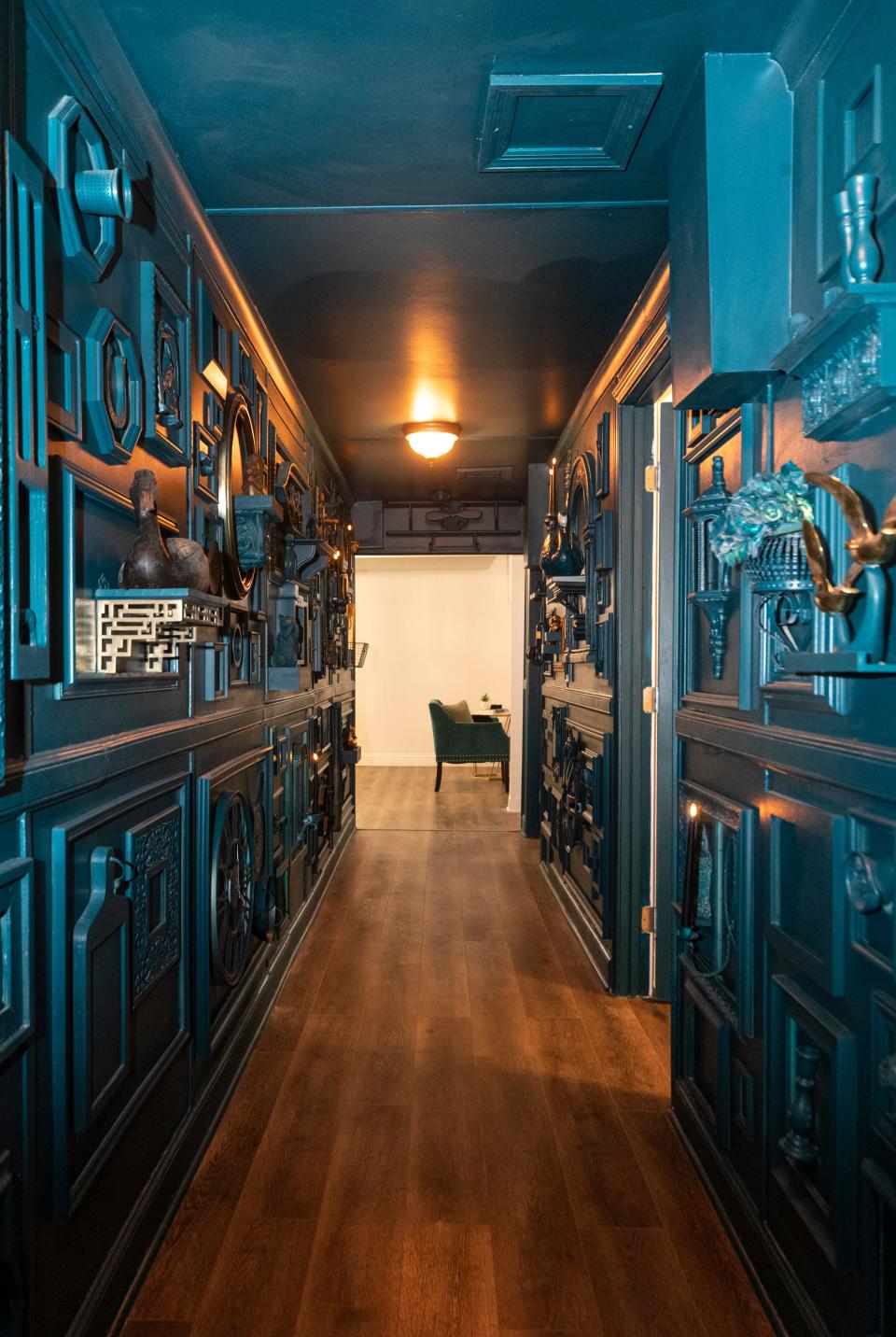
Though Graves filled the entire unit with fun and interesting whimsical elements, the home showstopper is, without a doubt, the 24-foot-long hallway. Painted a sultry Sherwin Williams Tsunami with select pieces of gold throughout, the walls are an art installation filled with everything from swan, duck, and owl figurines to iconic Kentucky emblems such as a Fleur de Lis and a Louisville Slugger bat. Every single element was nailed, screwed, or glued by hand.
With so many different pieces used in the hallway, Whitney says she is constantly finding something new that she hadn’t noticed before.
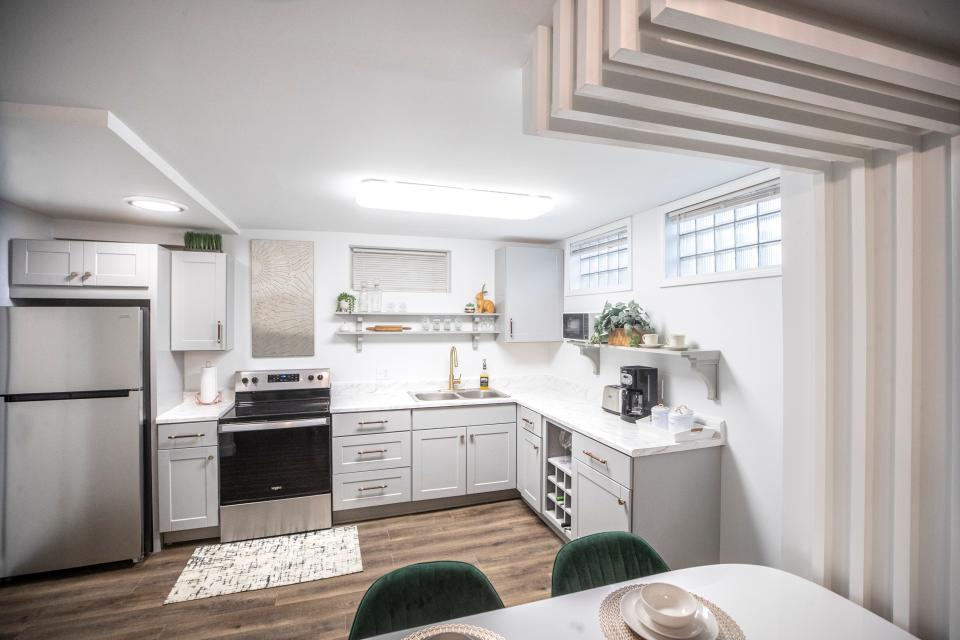
“It’s (also) a reflection of our childhood, like with the old telephone on the wall and things like that,” Whitney said. “It’s really unique in the fact that you could literally just sit here and just talk in the hallway, which is what we’ve done numerous times — just talk about the different pieces. I think that’s probably my absolute favorite (thing about this home).”
Amish-made aesthetic
When Victor and Kathleen Fleek moved into their last home, there were a total of nine people living in the house. But as family members started moving out, the Fleeks determined it was time to downsize.
The couple visited Amish Made Cabins in Shepherdsville and learned they could combine two Amish cabins to make one slightly larger home. Kathleen immediately began planning a design that would enable them to utilize their space in the most efficient way possible, especially in the kitchen.
“My cabinets are built to my height,” she said. “Most people (build to) counter height, whereas mine are three inches taller so I can stand (up) straight to do everything.”
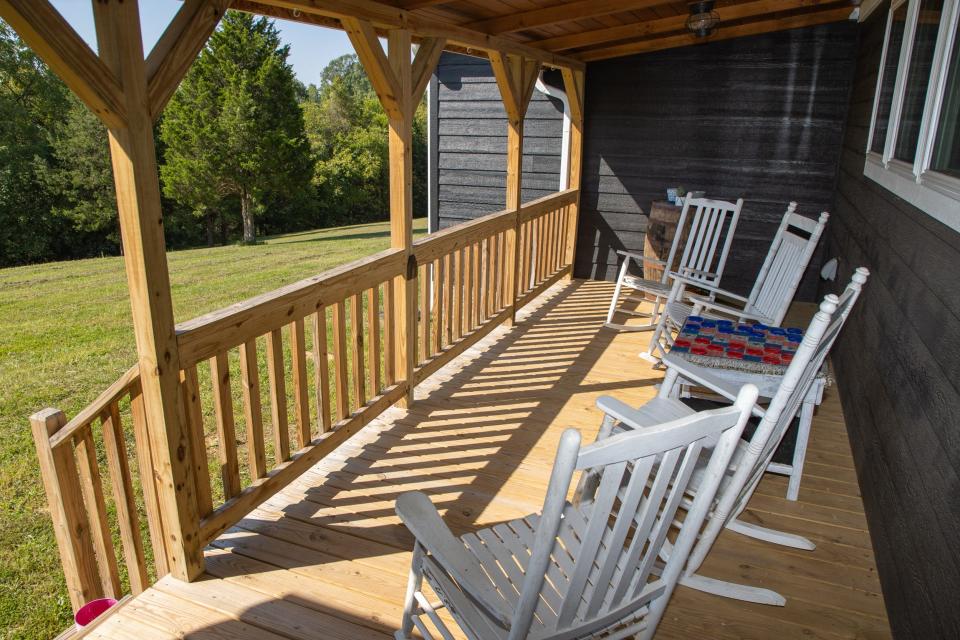
In addition to building the cabinets to accommodate Kathleen, every kitchen drawer was constructed with a particular purpose in mind.
“Every cabinet (and) every drawer has a function,” she said. “It’s divided; it holds something specifically. I went through all my dishes — I brought pans and everything down (to the cabin production facility), and we measured every one of those cabinets to fit what I wanted it to fit.”
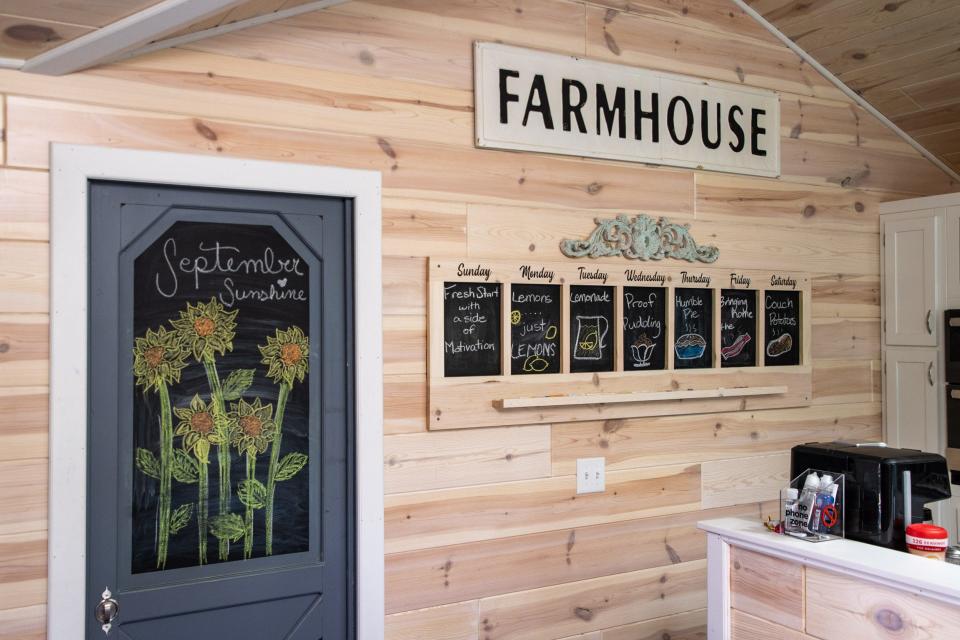
As small as the kitchen is, Kathleen still managed to configure everything for entertaining. Although most of the Fleek children have moved into their own homes, this house is where many of the family gatherings take place.
A long, rectangular table holds a few chairs and can be pulled out to reveal additional seating via the storage bench below. When Victor and Kathleen aren’t hosting guests, they dine together at a small, round table facing a window.
Though they are enjoying their supersized tiny home, they anticipate eventually downsizing yet again.
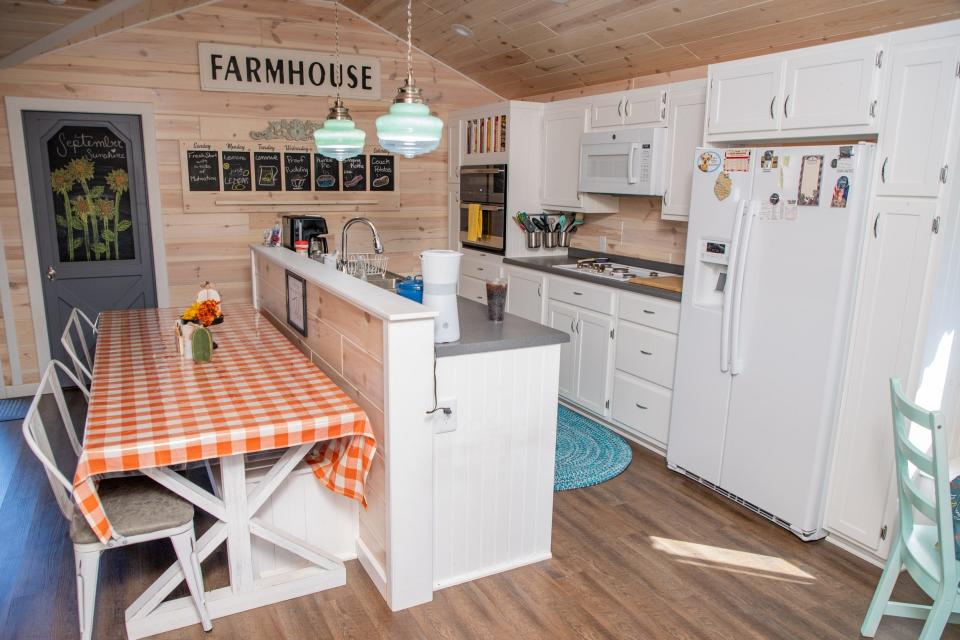
“If we end up going smaller, our hope is one of our kids will buy this house,” Kathleen said.
“On (the) ridge facing this one,” Victor added, “we’ll build a smaller one.”
Know a house that would make a great Home of the Week? Email writer Lennie Omalza at aloha@lennieomalza.com or Lifestyle Editor Kathryn Gregory at kgregory@gannett.com.
nuts & bolts: Airstream abode
Owners: Larry and Mary Kay Hesen. Larry works for H.T. Hackney Co. and Mary Kay is retired.
Home: This is a 1-bed, 1-bath, 160-square-foot, Airstream camper built in 1973. It is located at Guist Creek Marina and Campgrounds.
Distinctive elements: Luxury vinyl flooring; custom-made benches; custom cabinetry; custom deck; custom furniture; quartz countertops; shed, pool, and firepit outside.
Applause! Applause! Mike Nykamp, general contractor of Michael Madley Design.
nuts & bolts: Audubon apartment
Owners: Ben and Whitney Wilson, who are investors.
Home: This is a 2-bed, 1-bath, 900-square-foot unit with a private entrance in an apartment building in Audubon. It was built in 1940.
Distinctive elements: Mix of old and new pieces throughout; colorful topiary, fleur de lis emblem, floating address numbers, and faux light beams in entry stairwell; white walls, bold artwork, bold furniture, custom bookshelf with color-coordinated books, brass apple bookends, brushed gold light fixtures with seeded glass, handmade wood detail design elements, and small origami-inspired swan artwork in living room; custom made open shelving, cabinet handles in mix of wood and brushed gold, white lacquer table to match white lacquer custom wood design built into wall, vintage swan bowl, and bourbon bottle soap dispenser in kitchen; mid-century-modern rabbit, glass bourbon decanters, vintage rolling pin, Kentucky Derby drinking glasses and mugs, and vintage tea cups on open shelving; walk-through art installation in hallway with sultry deep teal with gold accents, low vintage yellow lighting, trinkets, frames, swans, ducks, owls, doves, pheasants, squirrels, horses, eagles, 1980s doorbell, clocks, 80s phone, Louisville Slugger bat, KY emblem, fleur de lis, candle holders, old tools, apples, hubcap, wine bottles, and more; hand cut and stained wood wall, old antique locks and knobs, swan napkin holder, vintage decanters, bourbon staves, and antique gold bee detail in custom made bourbon closet; swan brass faucet and glass handles, walk-in shower, vintage-inspired mirror tiles, floor tiles with cream leaf pattern, and lighted, color-changing mirror in the bathroom; and more.
Applause! Applause! Renovation and decorations by Tara Graves, owner of Bluegrass Build & Design.
nuts & bolts: Amish-made aesthetic
Owners: Victor and Kathleen Fleek. Victor is a retired command sergeant major who served in the U.S. Army for 32 years, and Kathleen is a school administrator and teacher at Nelson County Baptist School.
Home: This is a 3-bed, 2-bath, 1,750-square-foot, Amish-built cottage in Coxs Creek that was built in 2019.
Distinctive elements: Designed by homeowners after a visit to Amish Made Cabins in Shepherdsville; kitchen counter three inches taller than standard height; custom cabinetry designed to store specific items; U-shaped cabinet and a counter area designed for easy reconfiguration for entertaining; kitchen pantry built to mimic an old general store; pocket doors and barn doors throughout save space; chalk paint on select doors for notes and artwork; organization and storage built into every area, including storage benches in breakfast nook and family dining area; cubbies and shelving designed to eliminate the need for dressers.
Applause! Applause! Jim and Pam White of Amish Built Cabins in Shepherdsville; Tracy Bentley for the water lines; Jay’s Plumbing in Shepherdsville; Marty Miller in Munfordville for the foundation; David Humphrey in Bardstown for the septic system; Haydon Materials Gravel in Bardstown; Scott from Kentucky Garage Doors in Elizabethtown; Ryan Wheeler of United Residential Mortgage in Elizabethtown; Lowes in Shepherdsville.
This article originally appeared on Louisville Courier Journal: View inside small homes, tiny spaces in the Louisville area
Signup bonus from





