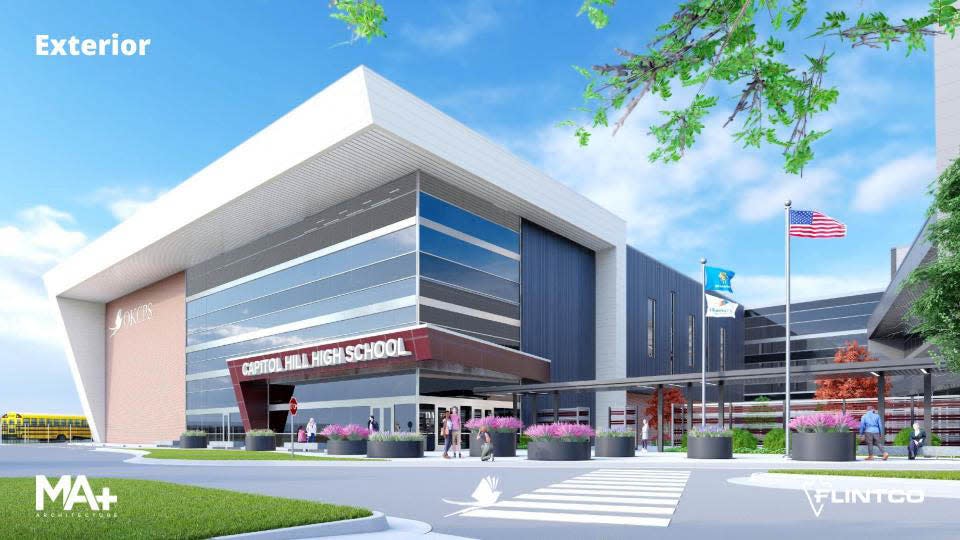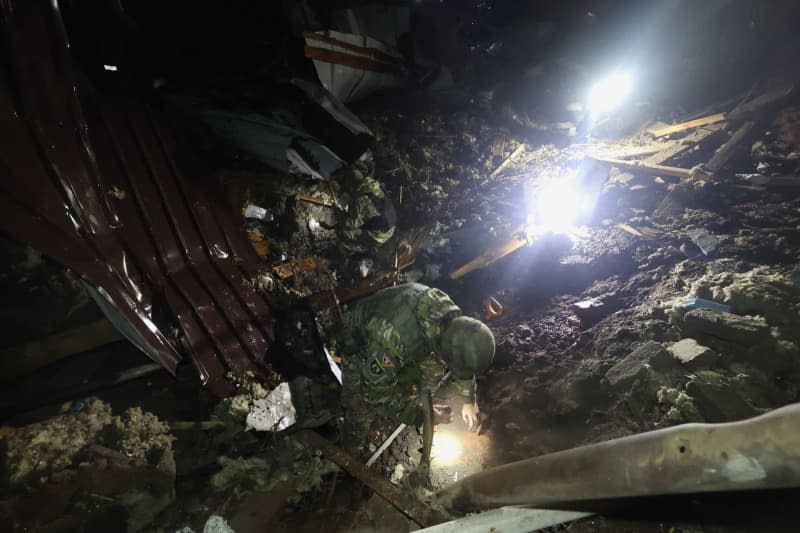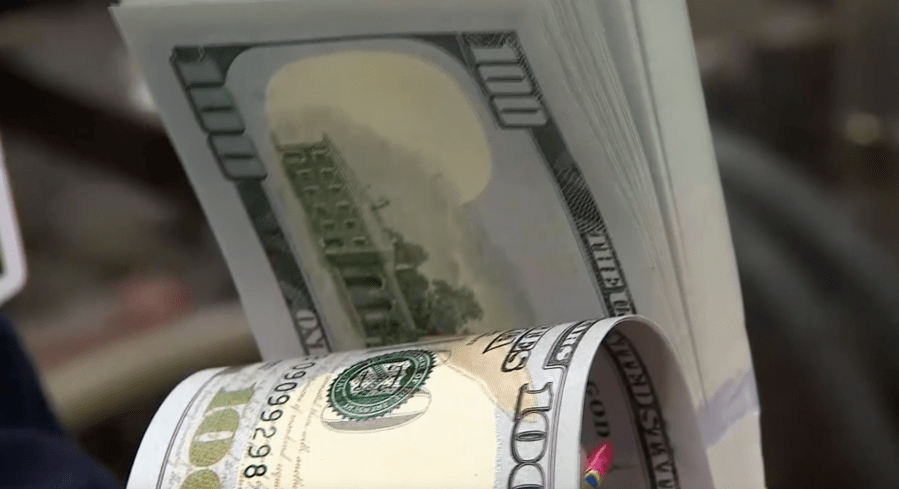The architects hired by Oklahoma City Public Schools to design a new Capitol Hill High School building — perhaps the most-watched and most-scrutinized project to be paid for through a $955 million bond proposal — presented their plan on Monday to the district’s Board of Education.
The plan includes a three-story new high school building that will sit in part on land where the historic and architecturally significant Capitol Hill Sports Arena now sits. Scott Randall, the district’s chief operating officer, said the goal is to have the new school building open to students in the fall of 2026. The project has a current budget of $116 million.
The old arena and the school’s current weight room will be used until summer 2025, when they will be torn down, said Gary Armbruster, the principal architect and partner with MA+ Architects, the firm hired by the district to design the project. Capitol Hill’s current vocational building will be used through the summer of 2026, when it will be torn down.
Other structures on the campus, including the historic C.B. Speegle Stadium, won’t be affected.
The board will vote on June 24 on bid approval for the project and construction is scheduled to begin in August, Armbruster said. With about 1,400 students, Capitol Hill is among the 30 largest high schools in Oklahoma.
The current high school building — designed by famed architect Solomon Andrew Layton and opened in 1928 — will be used through the 2025-26 school year. Armbruster told board members, “As you know, a final decision has not been made regarding its future. That’s a future board of education decision.”
That echoed comments by Board Chair Paula Lewis to The Oklahoman in January: “The board, first of all, has not voted to do anything with either Capitol Hill building,” Lewis said. “That has not been an action item. The bond language did say (it includes) a new Capitol Hill High School.”
The new school will include a new fieldhouse that will seat about 2,300 people, Armbruster said. A street that runs through the campus will be adapted as a student meeting space, where outdoor learning could be held. The new cafeteria and fieldhouse will open up to that outdoor space, Armbruster said. There will be security fencing along the street to limit public access.
The second and third floors of the new building will include bridges to allow students to walk to the fieldhouse.
Leader of Capitol Hill preservationist group remains concerned about future of old building

Attending the meeting Monday was Michael Smith, a 1960 Capitol Hill alum and longtime preservationist. He has long argued for an addition to the historic school building instead of the construction of a new school, saying the existing school is a valuable historic landmark. District officials have confirmed the cost of a renovation has been estimated to be less than that of new construction, but the latter option was chosen.
Smith said after the meeting he wasn’t happy with the district’s plan and remains concerned for the future of the old building.
“They’ve got a perfectly good school building,” Smith said. “They could build this project as an addition to the core of the existing building. They’re tearing down the fieldhouse because of decades of deferred maintenance. The problems that the fieldhouse has can be resolved. Tearing buildings down and hauling them to a landfill is about as environmentally irresponsible as it gets.”
Concerns about the school, while not yet targeted for demolition, date to renderings by MA+ Architects released in late 2022 that showed the campus cleared of the fieldhouse and the 1928 building. One rendering showed the ornate entrance of the school as the only portion of the school to be retained and for it to be repurposed into a gateway for an alumni plaza.
Renderings shown during Monday’s meeting, however, included a master plan with the 1928 building intact, with just the fieldhouse gone. The district board approved construction of the current fieldhouse in May 1954 with an estimated budget of $1 million, according to former Oklahoma County Commissioner Ray Vaughn Jr., whose father, Ray Vaughn Sr., was the athletic director at Capitol Hill at that time.
The arena remains one of Oklahoma’s most unique high school athletic venues but has been plagued by water leaks and other structural issues.
“They’re not tearing (the old building) down now,” Smith said. “That doesn’t mean that it won’t be torn down in the future. … This is going to come up again and again and again. Somehow this idea that a building that’s 72 years old is educationally obsolete is just incorrect.”
This article originally appeared on Oklahoman: New plans for OKC’s Capitol Hill school revealed; fate still in limbo
Signup bonus from





