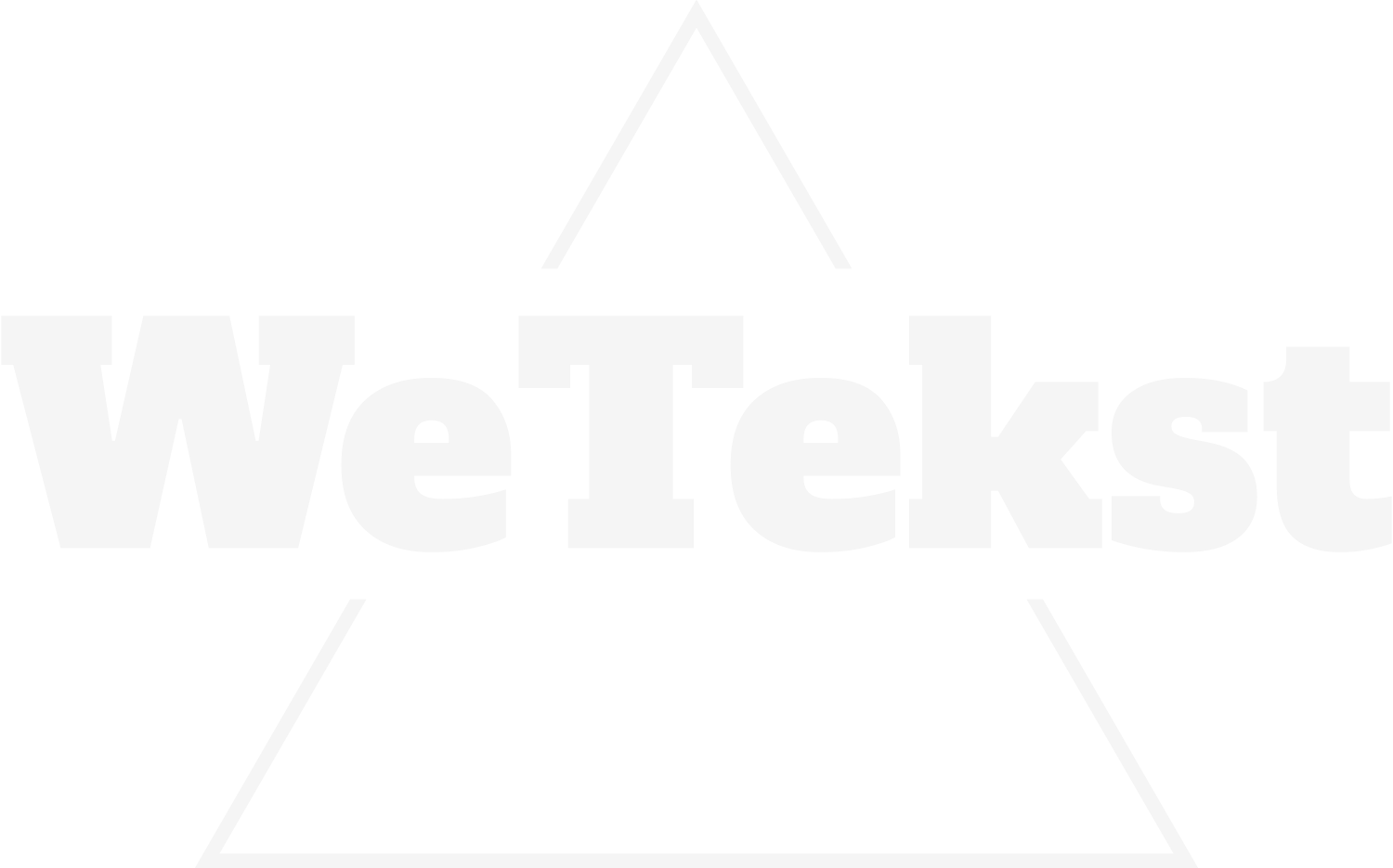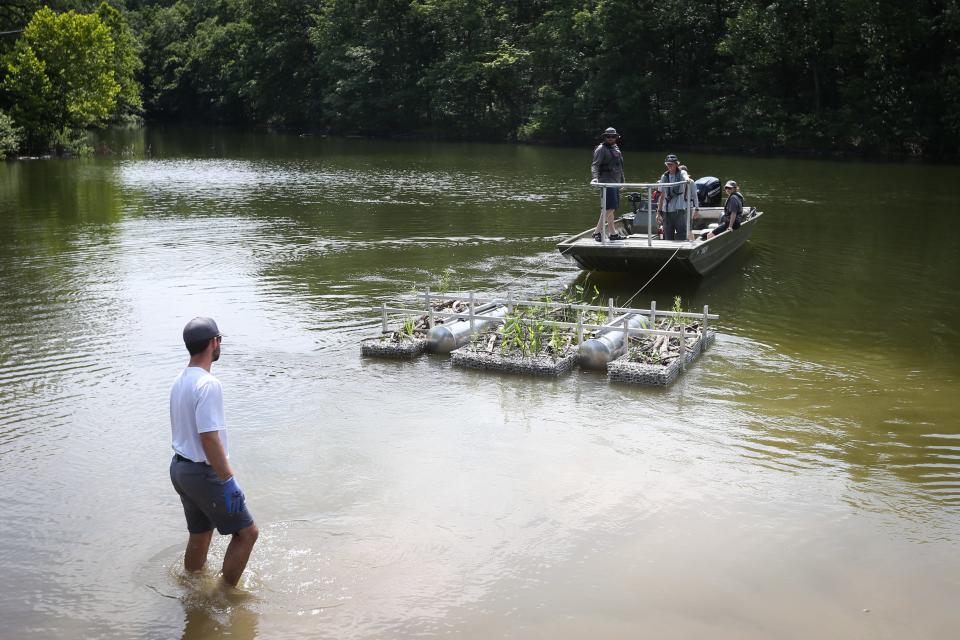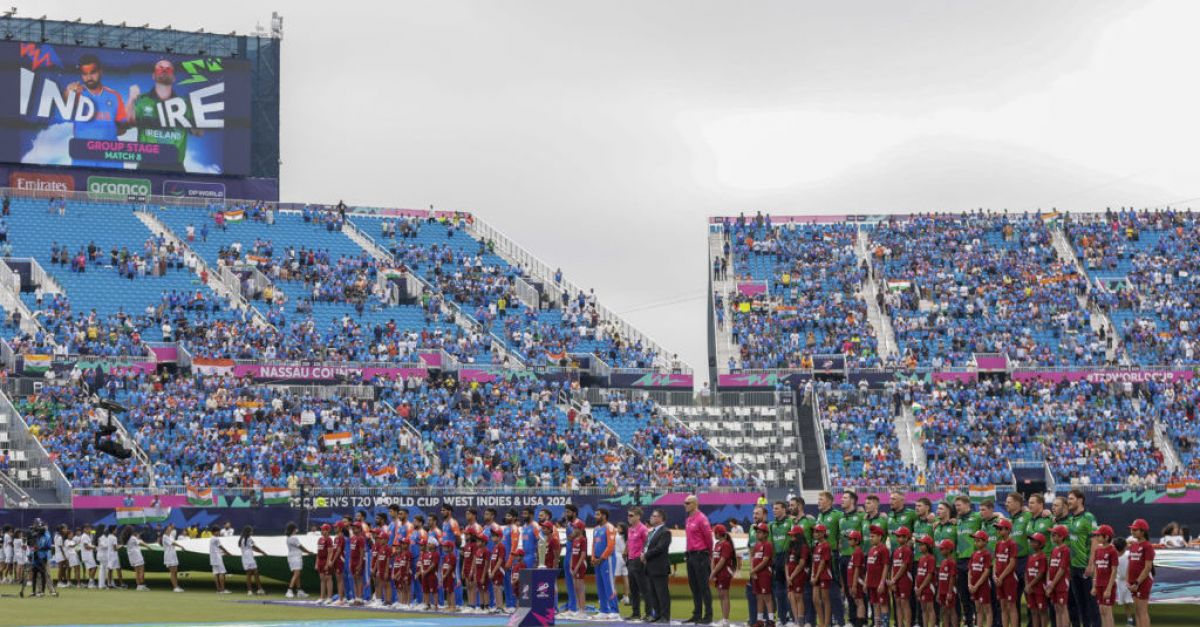An 18-story riverfront apartment project will have to go back to the drawing board ‒ again ‒ after the Knoxville-Knox County Planning Design Review Board postponed it for the second month in a row.
The project called Hill & Locust is a huge new apartment building overlooking the Tennessee River near the Henley Street bridge. The problem? The back facade facing the Tennessee River features a five-stories parking garage that has raised concerns about ground floor businesses, potential pedestrian pathways and an unappealing design.
It’s on a challenging, steep hillside site that would connect typical downtown sidewalks on one side to Neyland Drive and the river below.
The 290-unit building came to the Design Review Board in April and was postponed. During the May 15 meeting, a vote to deny the project failed, followed by a successful postponement for another 30 days. South Carolina-based developer Woodfield Development and Atlanta-based Brock Hudgins Architects will come back with new designs.
The next Design Review Board meeting is June 20.
Revisions to the Hill & Locust design include new garage look and landscaping
The developers came back with hefty revisions to the project after the first postponement.
The overall design has moved away from one building to each segment having a new design. The West Hill Avenue front has more of brick look to match nearby buildings while the apartments have a stucco design with balconies and more greenery.
The entire structure design was changed to add an extra story for the parking garage, boosting the highest part of the building from 16 stories up to a possible 18 stories. The back courtyard section is designed with 16 stories, the side close to Henley Street is 15 stories and the section opening out into downtown on West Hill Avenue is six stories.
The parking garage now has two entrances with one on West Hill Avenue and one on the east side of the project down the hill. A diagonal pattern was added to the garage’s design, and the new bottom floor of the garage has the option to be converted into a retail space.

The new design makes one section of the complex taller and shortens the buildings closest to Henley Street bridge. Greenery and landscaping have been added along with a larger patio space for a proposed café on the West Hill Avenue side.
The apartment segment of the design has been moved back to provide a better view of the bridge.
What did Review Design Board members say about Hill & Locust?
Some board members still have hang-ups about the imposing look of the garage, with member Cameron Bolin suggesting it could be better incorporated into the design of the apartment part of the building. A few members suggested one side could be taller and the side closest to the bridge could be shorter to preserve views of the bridge and Knoxville. Most members liked the design revisions as a step in the right direction.
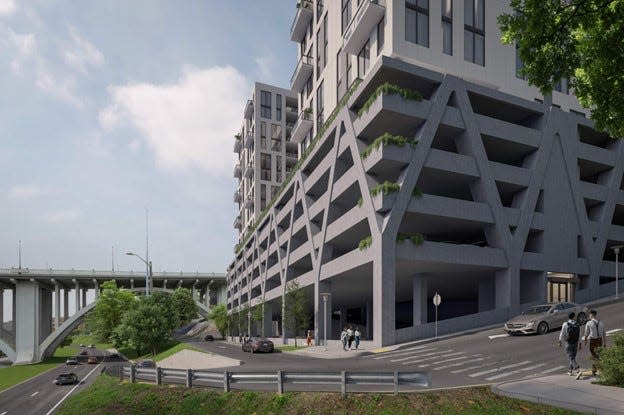
The postponement will allow developers to revise the designs again before their next presentation.
The board previously referred to part of the zoning code about its own purpose in promoting “downtown as a place for a viable mix of commercial, office, civic and residential uses, including street-level development that creates a pedestrian-friendly environment.“
Where is Hill & Locust located in Knoxville?
The property is bordered by Locust Street to the east, West Hill Avenue to the north, Front Avenue to the south and the Henley Street Bridge to the west. If you’re having trouble picturing the site, Front Avenue runs parallel and is at the same height as Neyland Drive, which is just a few feet from the property line.
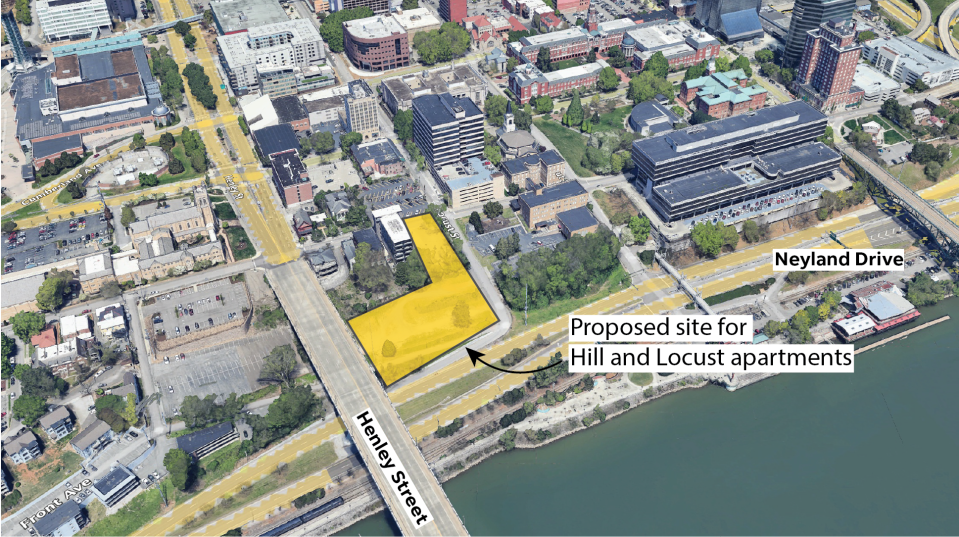
Questions from community members have been about the look of the building, how the project could affect any future potential for Neyland Drive, how it clashes with previous beautification efforts, and its lack of pedestrian access and amenities.
Ryan Wilusz contributed to this reporting.
Keenan Thomas reports for the Knox News business growth and development team. You can reach him by email at keenan.thomas@knoxnews.com.
Support strong local journalism and unlock premium perks at knoxnews.com/subscribe.
This article originally appeared on Knoxville News Sentinel: Downtown Knoxville apartment redesign along river closer to approval
Signup bonus from
