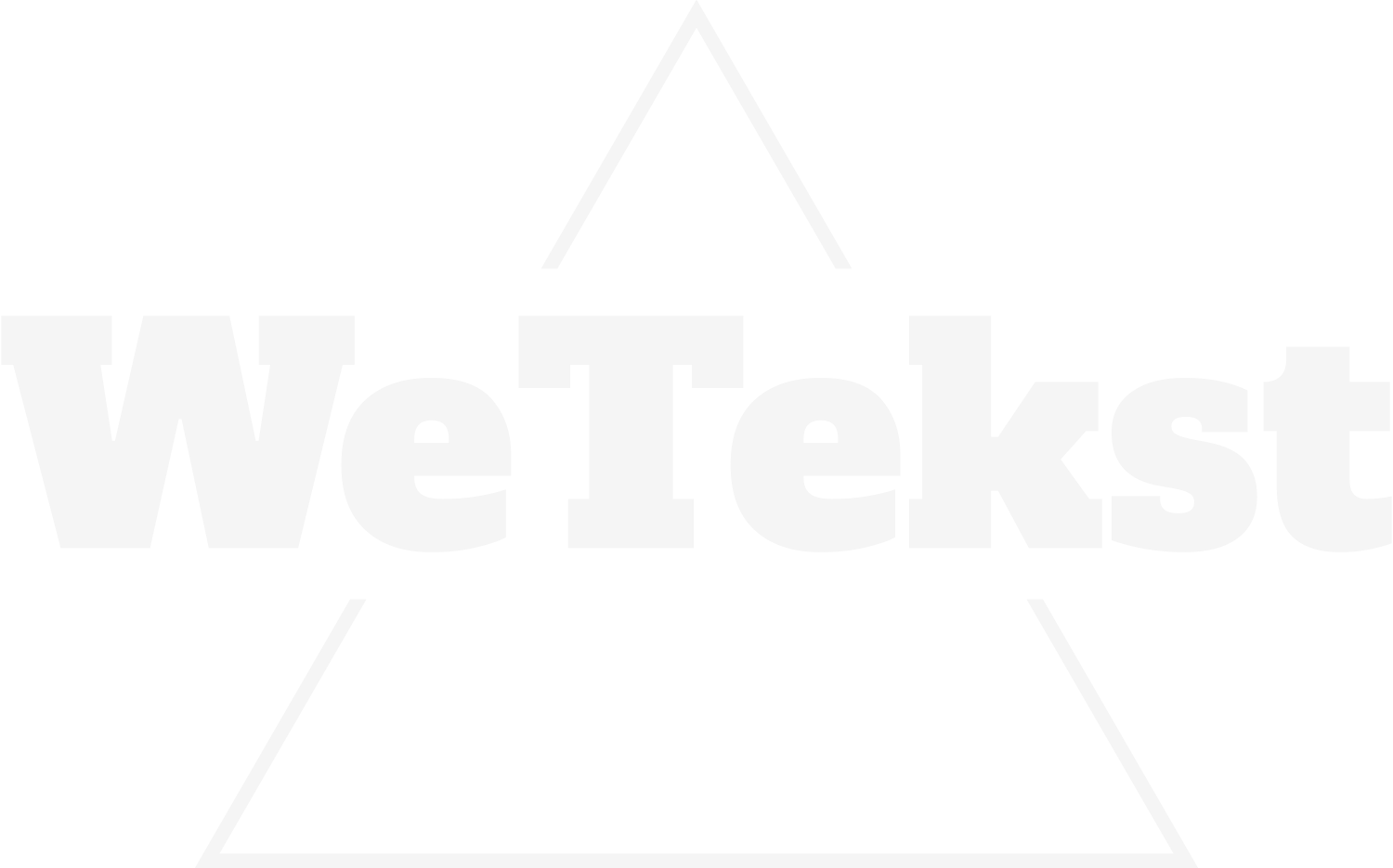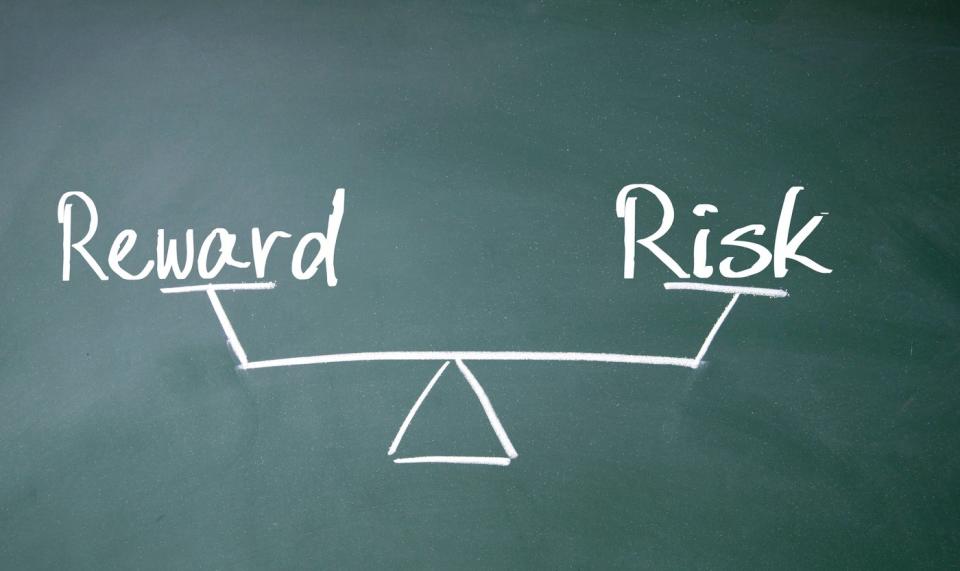Lakeland officials chose a concept for Munn Park’s redesign on Tuesday afternoon that incorporates features requested by residents and businesses while maintaining it as a green space.
City commissioners voted 5-1 to move forward with a park redesign whose central feature is an iconic metal shade pavilion at the north end of the park. Its aim is to provide refuge from the sun during the day, and a lighted city landmark by night.
Adding a shade structure to Munn Park was one of the top two requests of the roughly 1,700 city residents who completed the public survey in 2023.
“I want to protect the green space downtown and make sure there’s more of it left, versus less of it,” Commissioner Guy LaLonde Jr. said.
Ted Kempton, a senior landscape architect with Tampa-based consultant Pennoni Inc., said installing a shade structure would help create a northern boundary to the park.
“The artistic fabric of our city is displayed on our downtown front lawn, and I really like that,” said Pam Page, the city’s deputy director of parks, recreation and cultural arts. “I think the pavilion is iconic, and I love the lighting. There is so much you can achieve.”
Immediately to the north of the shade structure, a small building would be constructed to house public restrooms — a feature suggested as a necessity by downtown business owners. It would also serve to obstruct the view of the CSX railroad tracks, and its exterior could be covered by a mural.
Construction of a public restroom in or near Munn Park has long been a subject of intense debate. Commissioners Bill Read and Mike Musick, who did not approve the concept, voiced concerns the bathrooms could be misused.
The small building would also house the mechanisms for a swan-themed interactive water feature or splash pad in the northeast corner of the park — near Jimmy John’s. City staff would have control over the flush-mount water nozzles, Kempton said, allowing it to double as a flat concrete area with a sculpture.
“I absolutely love it,” Commissioner Stephanie Madden said. “It is so hot in the summer and so hot in Florida that having a water amenity is huge.”
Based on her recent work with the city’s first Youth Council, Madden said an interactive water feature would be appreciated.
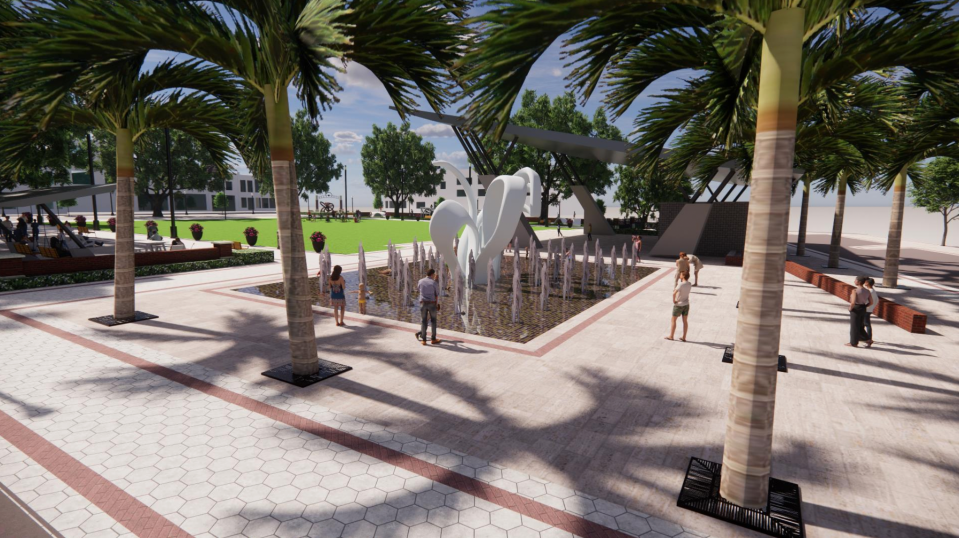
Each side of the park would take on a particular aspect and theme in line with Munn Park being the city’s “Living Room” as Bob Donahay, Lakeland’s director of parks, recreation and cultural arts, called it.
“This is going to be your living room to downtown, it’s going to be what people look at,” Donahay said.
Pennoni’s draft design calls for the east side of the park along Kentucky Avenue to serve as the “Family Room,” or a section featuring multiple types of seating and swings with enhanced lighting. It would have open space at its center to allow for programming to take place.
The south border of the park along Main Street, has been dubbed by Pennoni as the “Front Room.” The design suggests this area be left open, offering an unobstructed view into the park — particularly for the sidewalk diners. It can also serve as a programmable space for special events or rotating exhibits, Kempton said.
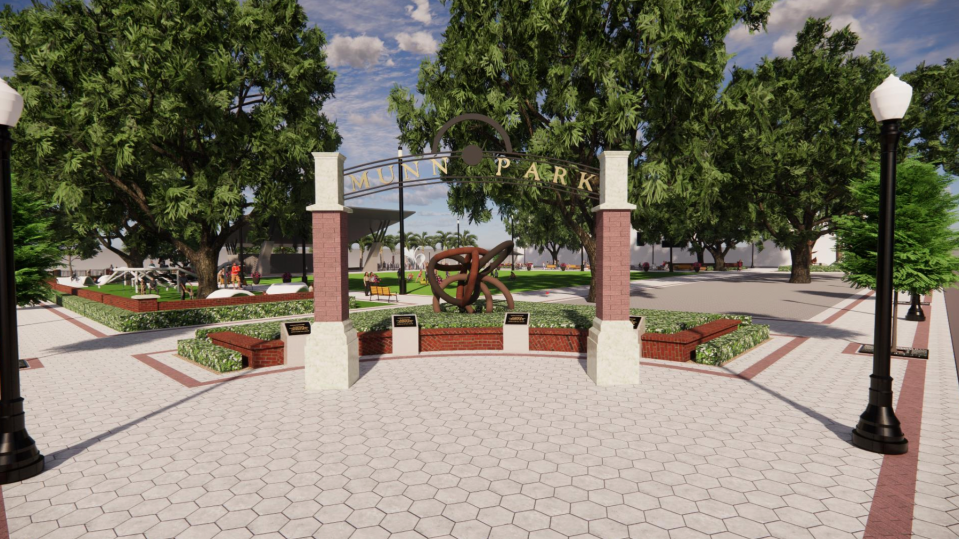
The two southern entry gateways into Munn Park would be taken down. A low brick wall would be installed with an entry garden. These gardens, Kempton said could serve as a place where historic plaques and markers could be integrated into brick planters.
The west side of Munn Park bordering Tennessee Avenue would be transformed into the “Playroom” featuring sculpture play equipment designed to entice children and adults alike, Kempton said. He told the commissioners the goal is not bright, colorful traditional playground equipment but more sculptural, modern aesthetics.
“There’s a lot of play equipment that doesn’t look like playground equipment,” he said.
One of the original aspects proposed by City Manager Shawn Sherrouse to survive into revised concepts is a small dog park in Munn Park’s northwest corner. When it was initially proposed, less than a quarter of residents approved the idea. Commissioners have lingering concerns, as LaLonde questioned how the area would be cleaned when irresponsible owners failed to pick up, worried about potential foul odors.
Read said he isn’t in favor of transforming part of Munn Park’s green space into yet another dog park. The city is nearly finished with construction of its dog park at North Lake Avenue and East Rose Street roughly a half mile to the east.
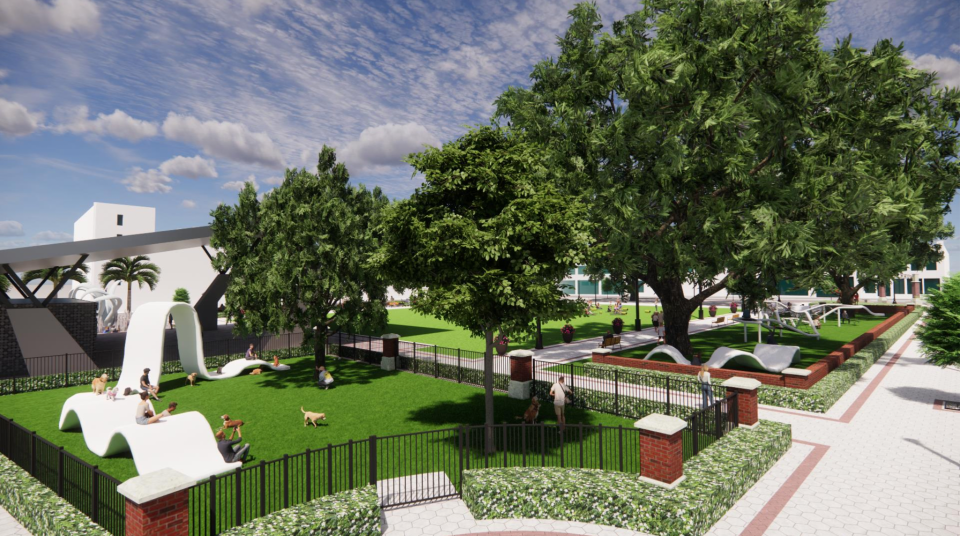
The paver circle, where the Confederate Soldier Statue once stood, will be removed from the middle of Munn Park’s lawn to serve as a Great Lawn. Madden said she wanted to make sure the paver bricks are reused as many have been purchased and paid for by residents.
Musick was the sole commissioner to vote in favor of a second conceptual plan that would have featured a large building at the north end of Munn Park. The building would have housed public restrooms, a possible restaurant and rooftop bar, Kempton said.
“I like the idea of a building. I can imagine having a partnership with somebody coming in, but I would go above two [stories],” Musick said. “If you are going to take up the space, if you are going to take up the square footage, let’s do it.”
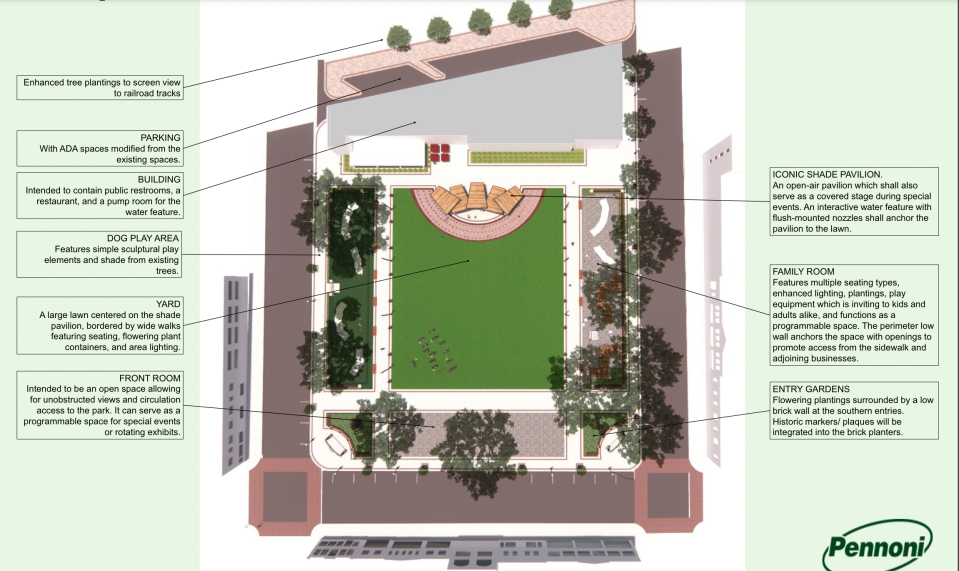
City Attorney Palmer Davis said there are deed restrictions on Munn Park that the land must be kept for public use. Davis said he wasn’t sure whether it would qualify as a public use if the city owned the building but rented it to an organization like the Lakeland Downtown Development Authority for offices.
Without the large building at the north end, Munn Park retains approximately 15% more green space, Kempton said. Page encouraged commissioners to preserve the park as green space, saying there is a lot of office space available downtown that will continue to increase in density as developers build upward.
“I’ve been a commissioner for almost nine years, and every time we want to sell stuff downtown I’ve been a no,” Read said. “I don’t want to fill our grass with concrete.”
Sara-Megan Walsh can be reached at swalsh@theledger.com or 863-802-7545. Follow on X @SaraWalshFl.
This article originally appeared on The Ledger: See what Lakeland officials have chosen for the future of Munn Park
Signup bonus from
